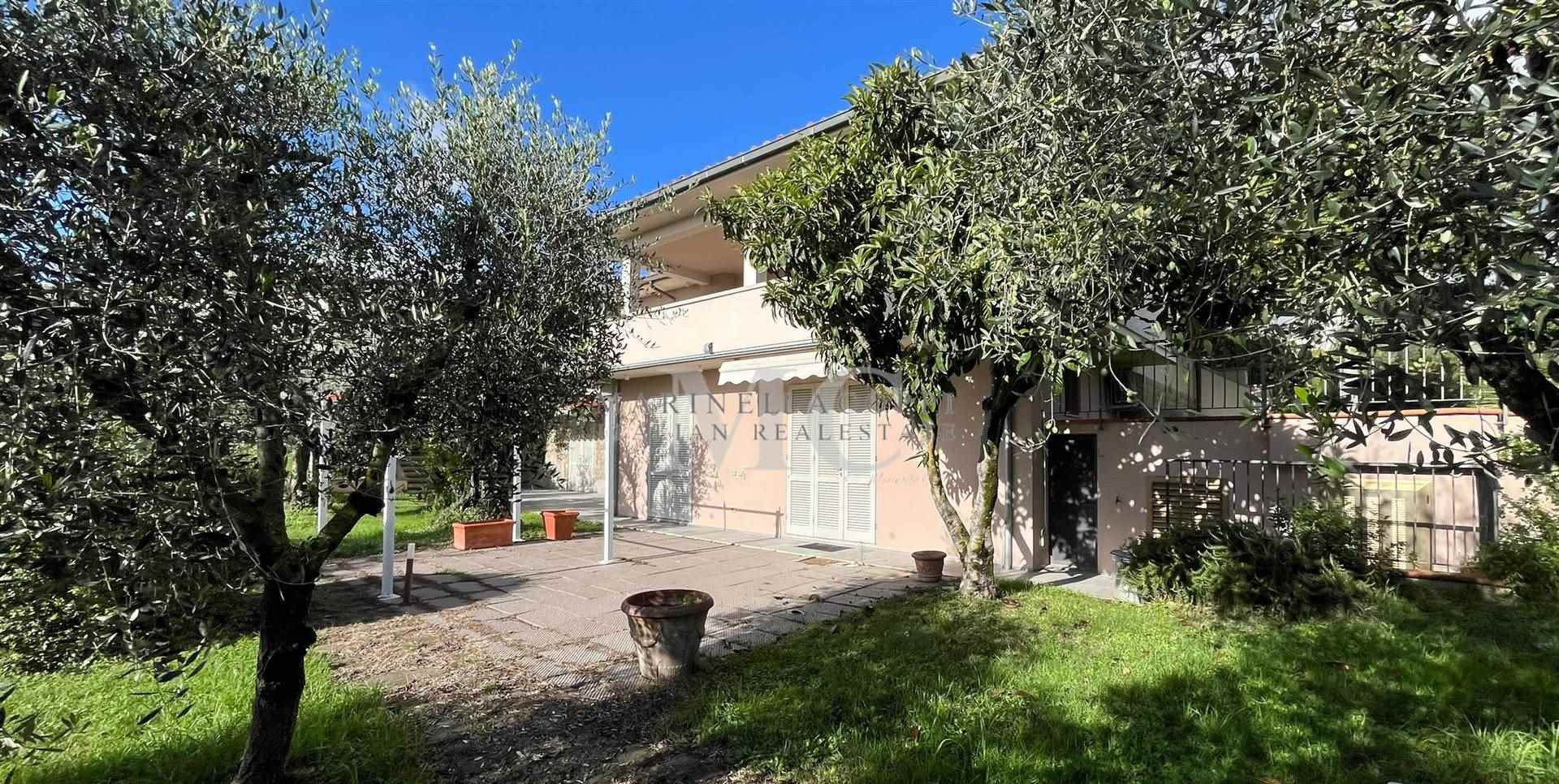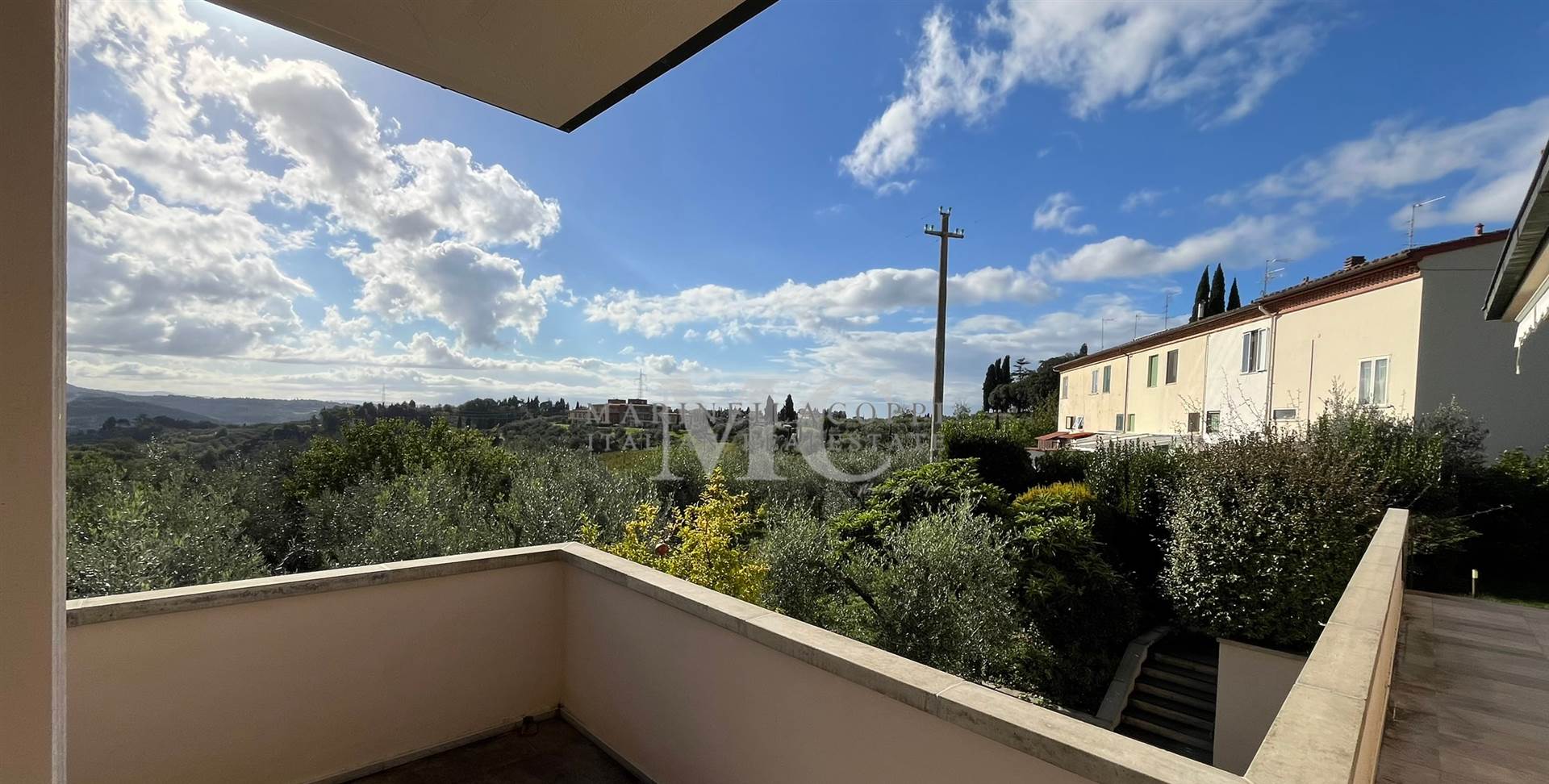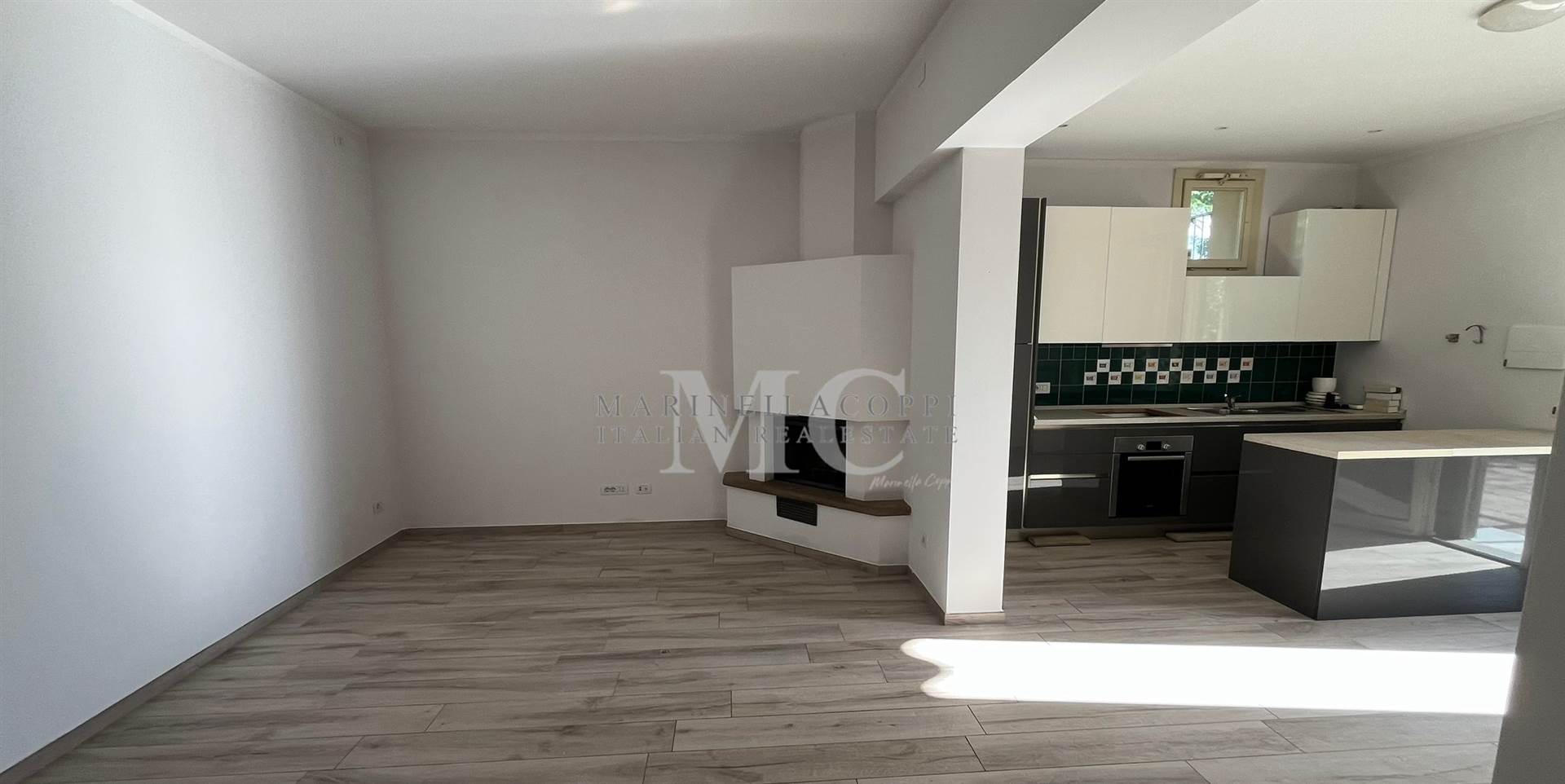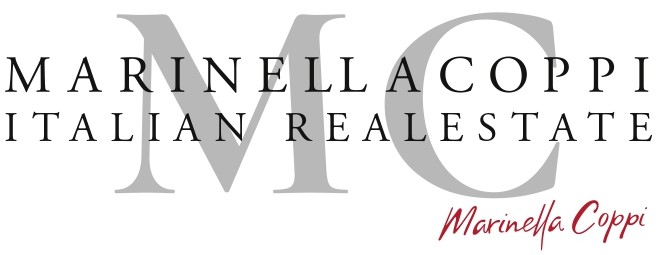Sale
SAN CASCIANO VAL DI PESA Independent Villa
SAN CASCIANO IN VAL DI PESA (FI)
- AREA TUTTE
On request
SAN CASCIANO VAL DI PESA Independent Villa
For sale in San Casciano in Val di Pesa, in the renowned area of Tutte, we propose a prestigious villa of 175 sqm on the raised ground floor and 110 sqm in the semi-basement. This elegant property, classified in energy class E, develops over two levels and offers a total of 10 rooms, consisting of 6 bedrooms and 5 bathrooms, perfect for large families or for those who desire spacious areas.
The property is in excellent condition and features independent heating, ensuring comfortable living throughout the year. The entrance is independent, while the double living room and the eat-in kitchen create a welcoming and convivial environment. The outdoor spaces are equally inviting, with a 1000 sqm garden on the ground floor, ideal for spending relaxing moments outdoors, and a 90 sqm porch/patio on the raised ground floor, perfect for summer gatherings.
In the semi-basement, we find a box/garage of 45 sqm, along with two technical rooms of 7 and 8 sqm, which offer additional space for storage needs. The property also includes an 80 sqm parking space on the ground floor, ensuring convenience and easy access.
The property is furnished and equipped with air conditioning, making it immediately habitable. This is a unique opportunity for anyone looking for a prestigious solution in one of the most beautiful areas of Tuscany.
Do not miss the chance to purchase this charming villa, ideal for living in an exclusive and tranquil setting.
Contact us for more information and to schedule a visit.
For sale in San Casciano in Val di Pesa, in the renowned area of Tutte, we propose a prestigious villa of 175 sqm on the raised ground floor and 110 sqm in the semi-basement. This elegant property, classified in energy class E, develops over two levels and offers a total of 10 rooms, consisting of 6 bedrooms and 5 bathrooms, perfect for large families or for those who desire spacious areas.
The property is in excellent condition and features independent heating, ensuring comfortable living throughout the year. The entrance is independent, while the double living room and the eat-in kitchen create a welcoming and convivial environment. The outdoor spaces are equally inviting, with a 1000 sqm garden on the ground floor, ideal for spending relaxing moments outdoors, and a 90 sqm porch/patio on the raised ground floor, perfect for summer gatherings.
In the semi-basement, we find a box/garage of 45 sqm, along with two technical rooms of 7 and 8 sqm, which offer additional space for storage needs. The property also includes an 80 sqm parking space on the ground floor, ensuring convenience and easy access.
The property is furnished and equipped with air conditioning, making it immediately habitable. This is a unique opportunity for anyone looking for a prestigious solution in one of the most beautiful areas of Tuscany.
Do not miss the chance to purchase this charming villa, ideal for living in an exclusive and tranquil setting.
Contact us for more information and to schedule a visit.
Contract Sale
Ref SAN CASCIANO COLLABORAZIONE
Price On request
Province Firenze
Town San Casciano in Val di Pesa
area Tutte
Rooms 10
Bedrooms 6
Bathrooms 5
Energetic class
E (DL 90/2013)
Floor raised
Floors 2
Centrl heating individual heating system
Condition excellent
Year of construction 2020
Furnished yes
A/c yes
Kitchen habitable
Living room double
Chimney yes
Entrance indipendente
Situation au moment de l'acte available
Distanza dal centro 500 mt
Consistenze
| Description | Surface | Sup. comm. |
|---|---|---|
| Sup. Principale - floor raised | 175 Sq. mt. | 175 CSqm |
| Sup. Principale - basement | 110 Sq. mt. | 110 CSqm |
| Box collegato - basement | 45 Sq. mt. | 27 CSqm |
| Giardino villa collegato | 1.000 Sq. mt. | 36 CSqm |
| Portico/Patio - floor raised | 90 Sq. mt. | 15 CSqm |
| Locali tecnici - basement | 7 Sq. mt. | 1 CSqm |
| Locali tecnici - basement | 8 Sq. mt. | 1 CSqm |
| Portico/Patio - floor raised | 8 Sq. mt. | 3 CSqm |
| Posto auto scoperto | 80 Sq. mt. | 16 CSqm |
| Total | 384 CSqm |































