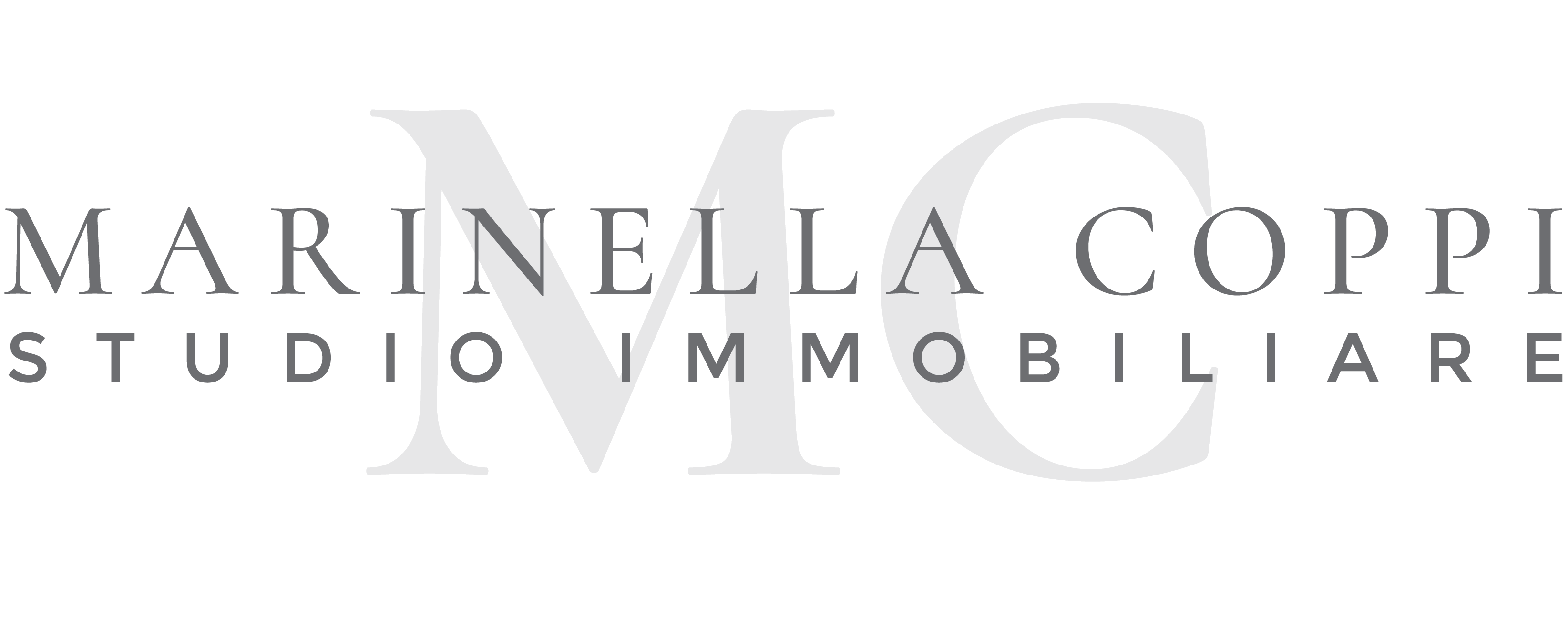Sale
TUSCANY Florence Chianti | Villa ideal for tourist rental
GREVE IN CHIANTI (FI)
- AREA STRADA IN CHIANTI
On request
TUSCANY Florence Chianti | In a splendid position and surrounded by the Chianti hills, elegant VILLA and guest house with swimming pool and 3.5 hectares of land.
Villa ideal for tourist rental.
Easily divisible inside for multiple families.
The property, located in a prestigious landscape context, is arranged on several levels for a total living area of approximately 750 m2.
The main house develops around a cloister and internally has a large living room of approximately 90 m2, a large kitchen and a bright dining room with a panoramic terrace. From the kitchen you can access a large room of approximately 30 m2.
On the first floor we find the sleeping area consisting of 4 bedrooms and 3 bathrooms as well as a laundry/ironing area.
The secondary house is spread over 2 levels which is accessed from a lovely winter garden which leads directly to the large living room with kitchenette and bathroom.
From the living room you can also reach the study which enjoys a splendid view of the internal garden.
On the upper floor there is the sleeping area consisting of two bedrooms and a bathroom.
The property includes a cellar with vat of approximately 200 m2 as well as a wooden porch for parking of approximately 85 m2.
A lovely consecrated private chapel kindly decorates the park. Statues, paths, tall trees make the environment valuable. There is a swimming pool in the park.
The property includes agricultural land with a surface area of approximately 35,000 m2 (3.5 hectares).
DETAILS:
Water from the municipal aqueduct
Methane gas
source
wooden and glass window frames
It is specified that the address and the geolocalization of the published property are purely reference and do not represent the ownership.
This information and floor plans are approximate and do not constitute contractual items.
Villa ideal for tourist rental.
Easily divisible inside for multiple families.
The property, located in a prestigious landscape context, is arranged on several levels for a total living area of approximately 750 m2.
The main house develops around a cloister and internally has a large living room of approximately 90 m2, a large kitchen and a bright dining room with a panoramic terrace. From the kitchen you can access a large room of approximately 30 m2.
On the first floor we find the sleeping area consisting of 4 bedrooms and 3 bathrooms as well as a laundry/ironing area.
The secondary house is spread over 2 levels which is accessed from a lovely winter garden which leads directly to the large living room with kitchenette and bathroom.
From the living room you can also reach the study which enjoys a splendid view of the internal garden.
On the upper floor there is the sleeping area consisting of two bedrooms and a bathroom.
The property includes a cellar with vat of approximately 200 m2 as well as a wooden porch for parking of approximately 85 m2.
A lovely consecrated private chapel kindly decorates the park. Statues, paths, tall trees make the environment valuable. There is a swimming pool in the park.
The property includes agricultural land with a surface area of approximately 35,000 m2 (3.5 hectares).
DETAILS:
Water from the municipal aqueduct
Methane gas
source
wooden and glass window frames
It is specified that the address and the geolocalization of the published property are purely reference and do not represent the ownership.
This information and floor plans are approximate and do not constitute contractual items.
Contact us
Contract Sale
Ref MC21601 Villa con casa ospiti e piscina
Price On request
Province Firenze
Town Greve in Chianti
area Strada in Chianti
Rooms 15
Bedrooms 8
Bathrooms 6
Energetic class
G (DL 192/2005)
EPI 175 kwh/sqm year
Furnished yes
Consistenze
| Description | Surface | Sup. comm. |
|---|---|---|
| Sup. Principale - floor ground | 500 Sq. mt. | 500 CSqm |
| Sup. Principale - floor ground | 259 Sq. mt. | 259 CSqm |
| Terreno accessorio - floor ground | 35.000 Sq. mt. | 258 CSqm |
| Giardino villa collegato | 2.000 Sq. mt. | 131 CSqm |
| Cantina collegata - floor ground | 200 Sq. mt. | 100 CSqm |
| Portico/Patio - floor ground | 85 Sq. mt. | 15 CSqm |
| Box collegato - floor ground | 40 Sq. mt. | 24 CSqm |
| Total | 1.287 CSqm |




































Map zoom
Apri con:
Apple Maps
Google Maps
Waze
Apri la mappa










