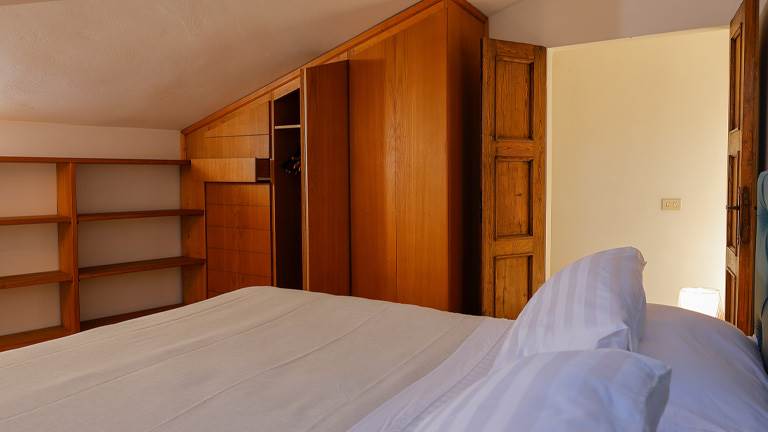Sale
TUSCANY Florence Greve in Chianti |Terratetto with terraces and garden, ideal for 2 families
GREVE IN CHIANTI (FI)
- AREA TUTTE
€ 720.000
Tuscany Florence Chianti | Early 20th-century villa currently divided into two residential units, along with a garden and a large cellar.
On the first floor, we find a 140 sqm apartment currently being finished, with plans for minor modifications compared to the current layout. The renovation is expected to be completed shortly. It will feature a spacious living room with a small terrace, two bedrooms with walk-in closets and respective bathrooms, a kitchen, and a storage room. From the terrace, it will be possible to access the garden.
The apartment on the attic floor, approximately 118 sqm, consists of a large living room with a covered pocket terrace, a kitchen, a storage room, two bedrooms with walk-in closets, and two bathrooms. From the landing of the first floor, there is access to a large terrace of about 65 sqm and a service bathroom.
Equipped with independent heating, private entrance, air conditioning, and sold furnished. A unique opportunity for those looking for a spacious and comfortable living solution. Contact us for more information and to arrange a visit.
DETAILS:
Underfloor heating
Distance from services and public transport 100 meters
Cellar - Semi-basement storage of 155 sqm, unfinished
Excellent income from tourist rentals
It is specified that the address and geolocation of the published property are purely indicative and do not represent the property. The current information and floor plans are indicative and do not constitute contractual elements.
On the first floor, we find a 140 sqm apartment currently being finished, with plans for minor modifications compared to the current layout. The renovation is expected to be completed shortly. It will feature a spacious living room with a small terrace, two bedrooms with walk-in closets and respective bathrooms, a kitchen, and a storage room. From the terrace, it will be possible to access the garden.
The apartment on the attic floor, approximately 118 sqm, consists of a large living room with a covered pocket terrace, a kitchen, a storage room, two bedrooms with walk-in closets, and two bathrooms. From the landing of the first floor, there is access to a large terrace of about 65 sqm and a service bathroom.
Equipped with independent heating, private entrance, air conditioning, and sold furnished. A unique opportunity for those looking for a spacious and comfortable living solution. Contact us for more information and to arrange a visit.
DETAILS:
Underfloor heating
Distance from services and public transport 100 meters
Cellar - Semi-basement storage of 155 sqm, unfinished
Excellent income from tourist rentals
It is specified that the address and geolocation of the published property are purely indicative and do not represent the property. The current information and floor plans are indicative and do not constitute contractual elements.
Contract Sale
Ref 21873 Villino Terratetto Chianti
Price € 720.000
Province Firenze
Town Greve in Chianti
area Tutte
Rooms 15
Bedrooms 4
Bathrooms 5
Energetic class
G (DL 192/2005)
EPI kwh/sqm year
Floor ground / 3
Floors 3
Centrl heating individual heating system
Condition restored
Year of construction 1920
Furnished yes
A/c yes
Kitchen habitable
Living room single
Last floor yes
Entrance indipendente
Situation au moment de l'acte available
Distanza dal centro 100 mt
Consistenze
| Description | Surface | Sup. comm. |
|---|---|---|
| Sup. Principale - 1st floor | 139 Sq. mt. | 139 CSqm |
| Sup. Principale - 2nd floor | 115 Sq. mt. | 115 CSqm |
| Cantina collegata - basement | 155 Sq. mt. | 78 CSqm |
| Terrazza collegata scoperta - 1st floor | 65 Sq. mt. | 10 CSqm |
| Giardino appartamento collegato | 50 Sq. mt. | 8 CSqm |
| Total | 350 CSqm |































Map zoom
Apri con:
Apple Maps
Google Maps
Waze
Apri la mappa










