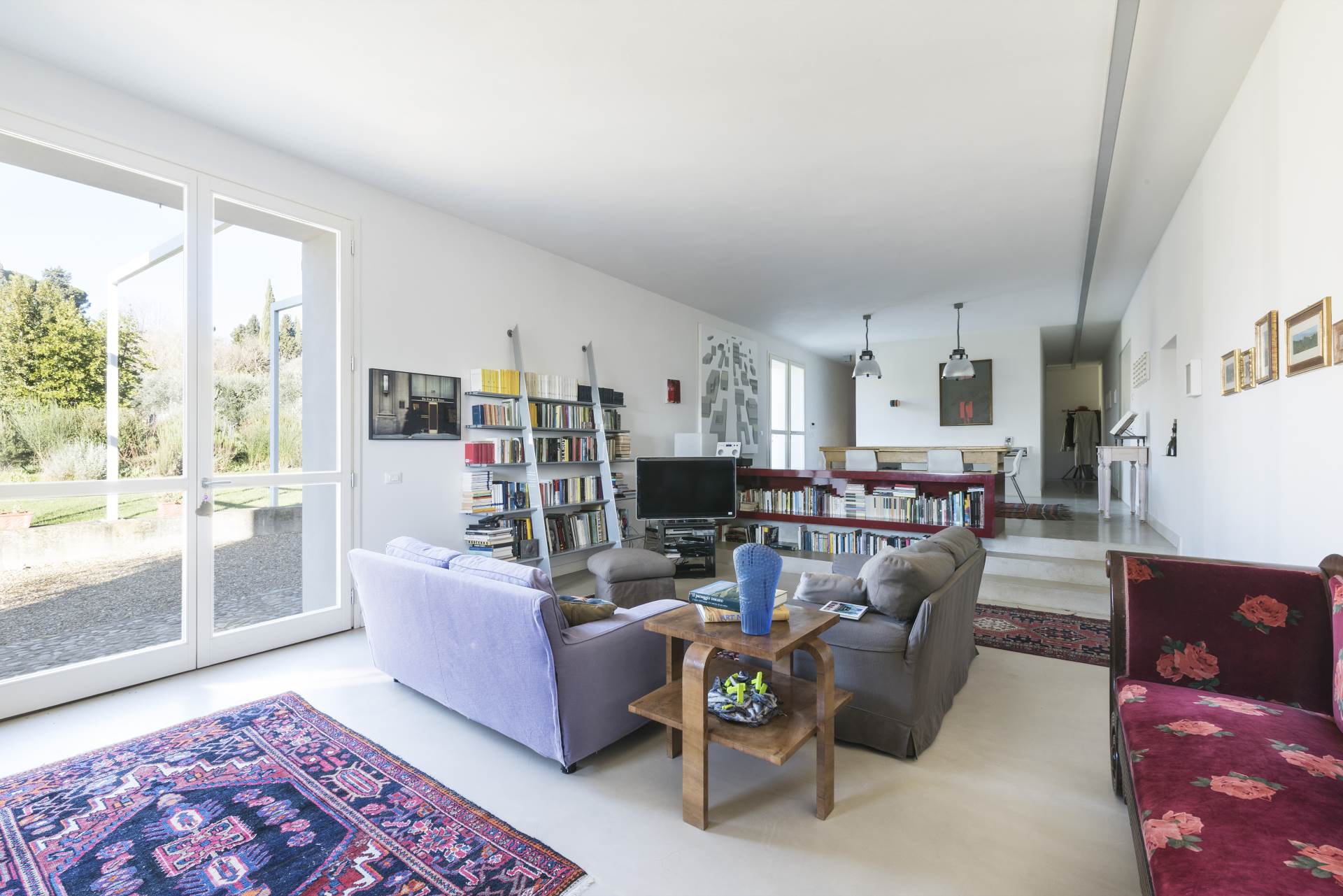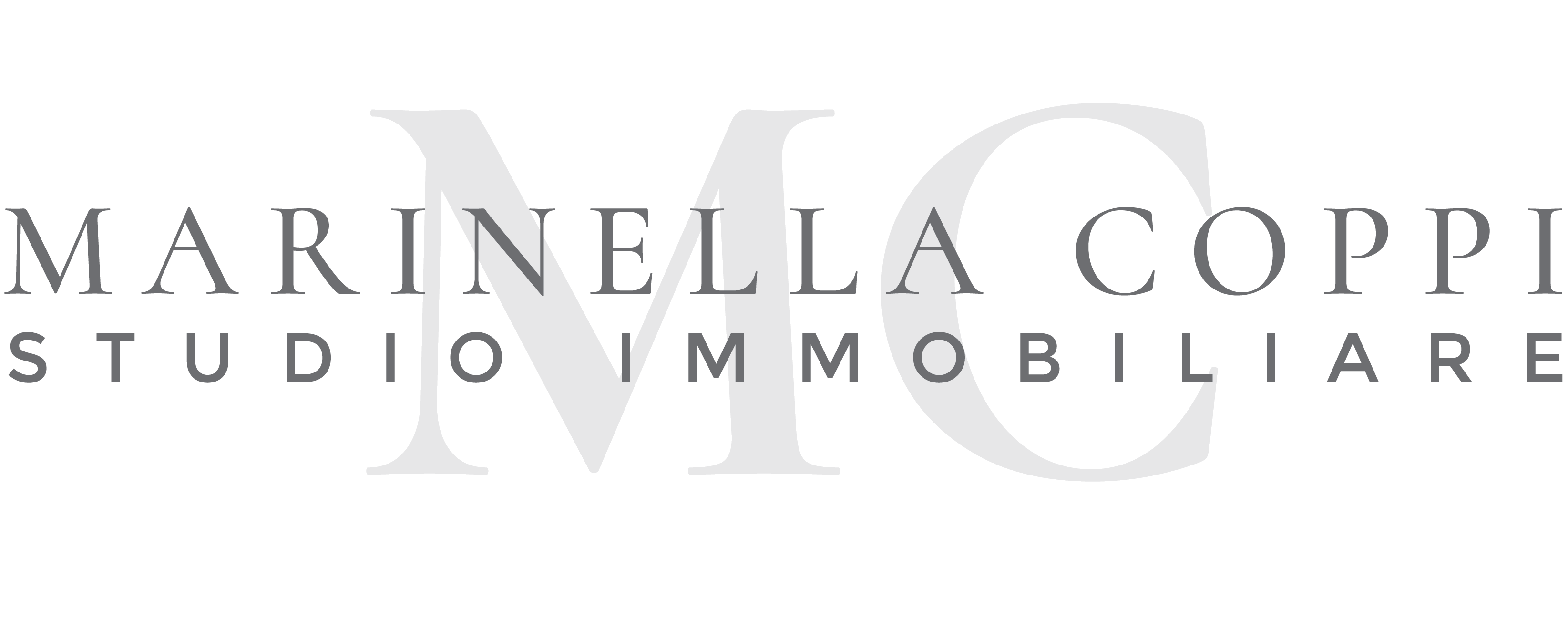Sale
TUSCANY Florence Chianti | Restored house with garden
IMPRUNETA (FI)
- AREA POZZOLATICO
€ 1.300.000
TUSCANY Florence Chianti Impruneta | Modern country villa perfectly restored, in a context of privacy with all services just a few minutes away.
The 270 sqm farmhouse has ancient origins and has been restored with great aesthetic sense and charm. Surrounded by the private garden, the ground floor welcomes us into a bright open space with living and dining room, large kitchen. studio - guest room, bathroom with shower and laundry room.
The beautiful modern staircase connects the two levels and a bright corridor equipped with made-to-measure wardrobes .
Four bedrooms on the first floor, two of which have en suite bathrooms.
The other two bedrooms have two large and well-maintained external bathrooms, as well as a cloakroom.
In the basement there is a large room for storage / tavern, gym and a technical room.
The outdoor area has a kitchen equipped with sink and stove, grill and oven.
DETAILS:
Renovation 2009
natural gas heating
aqueduct
solar panels for hot water
adaptation for sewerage to be done
garden automatic irrigation from source no longer active
DISTANCES:
Nearest village 2.5 km
Florence Impruneta motorway 7.5 km
Florence historic centre 15 km
Florence Airport 25 km
It is specified that the address and the geolocalization of the published property are purely reference and do not represent the ownership.
This information and floor plans are approximate and do not constitute contractual items.
The 270 sqm farmhouse has ancient origins and has been restored with great aesthetic sense and charm. Surrounded by the private garden, the ground floor welcomes us into a bright open space with living and dining room, large kitchen. studio - guest room, bathroom with shower and laundry room.
The beautiful modern staircase connects the two levels and a bright corridor equipped with made-to-measure wardrobes .
Four bedrooms on the first floor, two of which have en suite bathrooms.
The other two bedrooms have two large and well-maintained external bathrooms, as well as a cloakroom.
In the basement there is a large room for storage / tavern, gym and a technical room.
The outdoor area has a kitchen equipped with sink and stove, grill and oven.
DETAILS:
Renovation 2009
natural gas heating
aqueduct
solar panels for hot water
adaptation for sewerage to be done
garden automatic irrigation from source no longer active
DISTANCES:
Nearest village 2.5 km
Florence Impruneta motorway 7.5 km
Florence historic centre 15 km
Florence Airport 25 km
It is specified that the address and the geolocalization of the published property are purely reference and do not represent the ownership.
This information and floor plans are approximate and do not constitute contractual items.
Contact us
Contract Sale
Ref MC 21846 VILLA BIANCA
Price € 1.300.000
Province Firenze
Town Impruneta
area Pozzolatico
Rooms 9
Bedrooms 4
Bathrooms 5
Energetic class
G (DL 192/2005)
EPI kwh/sqm year
Floor ground / 2
Floors 2
Centrl heating to floor
Condition excellent
Year of construction 1900
Furnished yes
A/c yes
Kitchen habitable
Living room double
Chimney yes
Last floor yes
Entrance indipendente
Situation au moment de l'acte available
Distanza dal centro 1.000 mt
Consistenze
| Description | Surface | Sup. comm. |
|---|---|---|
| Sup. Principale - floor ground | 180 Sq. mt. | 180 CSqm |
| Sup. Principale - 1st floor | 100 Sq. mt. | 100 CSqm |
| Giardino villa collegato | 1.000 Sq. mt. | 36 CSqm |
| Posto auto scoperto | 30 Sq. mt. | 6 CSqm |
| Locali tecnici - basement | 10 Sq. mt. | 2 CSqm |
| Cantina collegata - basement | 30 Sq. mt. | 15 CSqm |
| Terreno accessorio - floor ground | 3.000 Sq. mt. | 46 CSqm |
| Total | 385 CSqm |













































