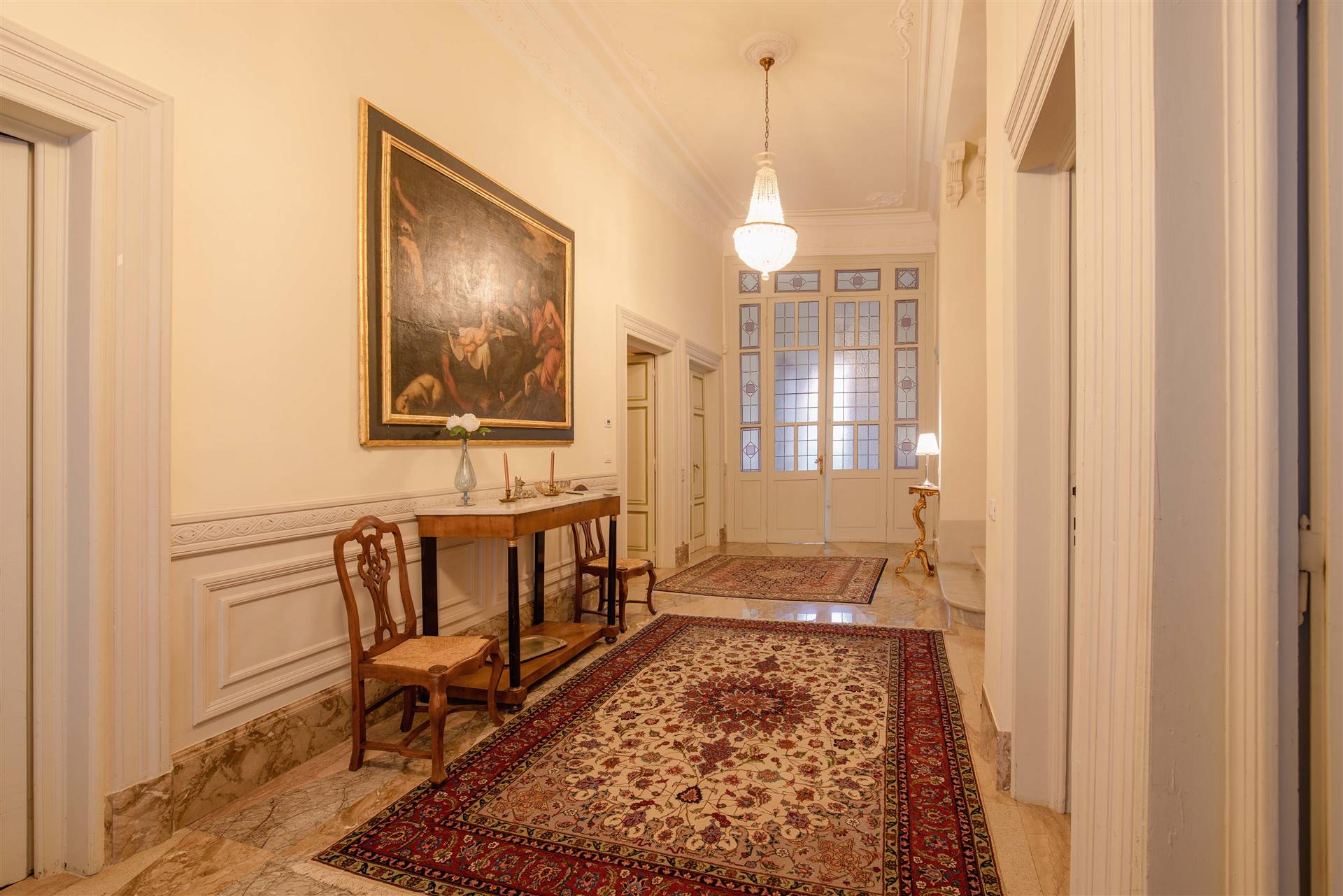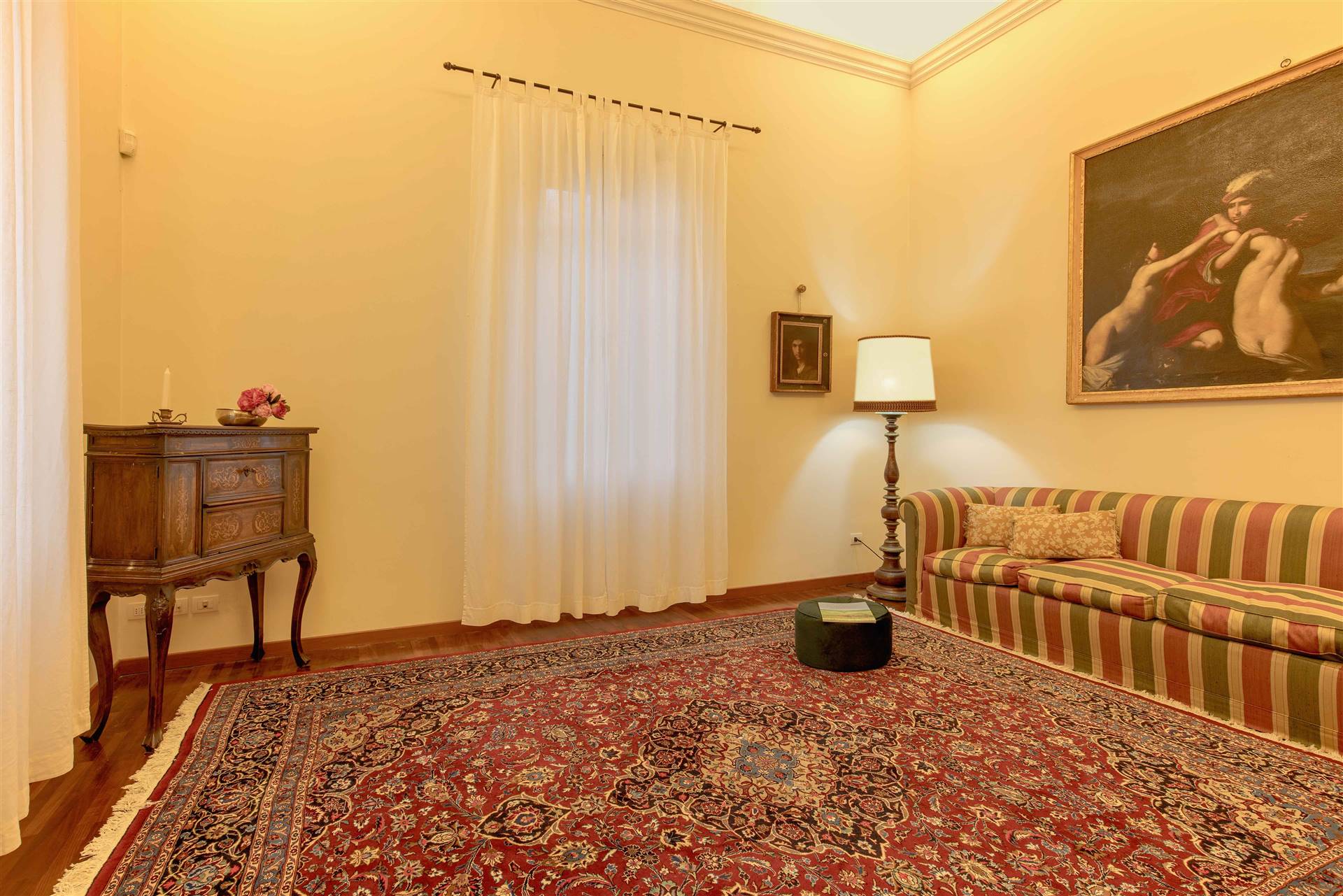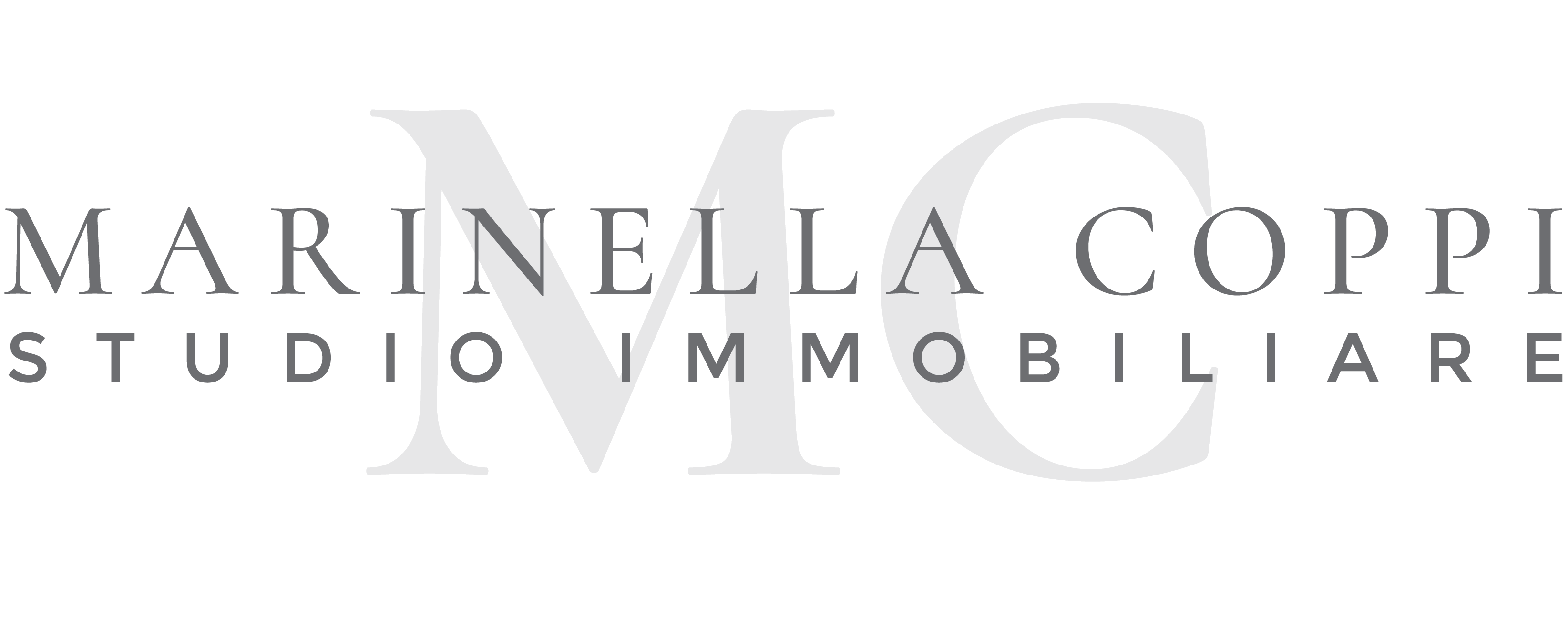Sale
TUSCANY Florence | Charming renovated Art Nouveau villa
SAN CASCIANO IN VAL DI PESA (FI)
€ 1.600.000
TUSCANY Florence surroundings | Liberty-style villa with garden and terrace, ideal as a spacious home for several families and as a charming accommodation facility.
Nestled in the winding Florentine countryside, we offer for sale a splendid Liberty villa that combines elegance and formal atmosphere, close to the urban context and all services.
Spread over various floors, the property is divided into two residential units, plus the caretaker's house.
The impressive entrance, which carries us into another era, is dominated by high ceilings, plenty of natural light, symmetrical and refined spaces, and floral decorations that evoke a poetic and uncommon atmosphere.
The villa expresses its artistic verve through a sequence of spacious lounges, dining rooms, bedrooms and recreational spaces spanning over 500 square metres.
Further enhancing the property is a large terrace, perfect for spending pleasant evenings in company.
The architectural design blends harmoniously with a garden of centuries-old oaks that embraces the villa.
Finally, the property includes a small flat for service staff, a large garage, as well as cellars and storage space.
DETAILS:
Total Area 500 sqm
Garden 1000 sqm
Terrace 70 sqm
It is specified that the address and geolocation of the published property are purely indicative and do not represent the property.
This information and floor plans are indicative and do not constitute contractual elements.
Nestled in the winding Florentine countryside, we offer for sale a splendid Liberty villa that combines elegance and formal atmosphere, close to the urban context and all services.
Spread over various floors, the property is divided into two residential units, plus the caretaker's house.
The impressive entrance, which carries us into another era, is dominated by high ceilings, plenty of natural light, symmetrical and refined spaces, and floral decorations that evoke a poetic and uncommon atmosphere.
The villa expresses its artistic verve through a sequence of spacious lounges, dining rooms, bedrooms and recreational spaces spanning over 500 square metres.
Further enhancing the property is a large terrace, perfect for spending pleasant evenings in company.
The architectural design blends harmoniously with a garden of centuries-old oaks that embraces the villa.
Finally, the property includes a small flat for service staff, a large garage, as well as cellars and storage space.
DETAILS:
Total Area 500 sqm
Garden 1000 sqm
Terrace 70 sqm
It is specified that the address and geolocation of the published property are purely indicative and do not represent the property.
This information and floor plans are indicative and do not constitute contractual elements.
Contact us
Contract Sale
Ref MC 21736 CHIANTI VILLA Liberty
Price € 1.600.000
Province Firenze
Town San Casciano in Val di Pesa
Rooms 14
Bedrooms 6
Bathrooms 5
Energetic class
G (DL 192/2005)
EPI kwh/sqm year
Floor ground / 3
Floors 3
Centrl heating individual heating system
Condition excellent
Year of construction 1920
A/c yes
Kitchen habitable
Living room double
Chimney yes
Last floor yes
Entrance indipendente
Situation au moment de l'acte available
Consistenze
| Description | Surface | Sup. comm. |
|---|---|---|
| Sup. Principale - floor raised | 220 Sq. mt. | 220 CSqm |
| Sup. Principale - 1st floor | 220 Sq. mt. | 220 CSqm |
| Sup. Principale - 1st floor | 80 Sq. mt. | 80 CSqm |
| Box collegato - basement | 60 Sq. mt. | 36 CSqm |
| Terrazza collegata scoperta - 1st floor | 70 Sq. mt. | 11 CSqm |
| Giardino villa collegato | 1.000 Sq. mt. | 88 CSqm |
| Cantina collegata | 140 Sq. mt. | 70 CSqm |
| Posto auto scoperto | 100 Sq. mt. | 20 CSqm |
| Total | 745 CSqm |
















































Map zoom
Apri con:
Apple Maps
Google Maps
Waze
Apri la mappa










